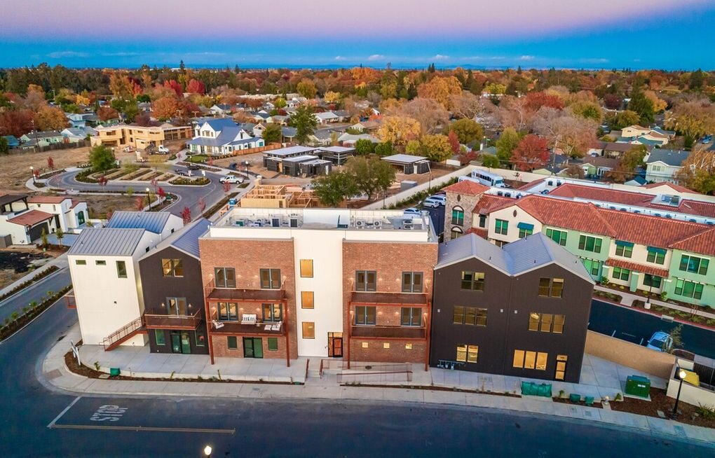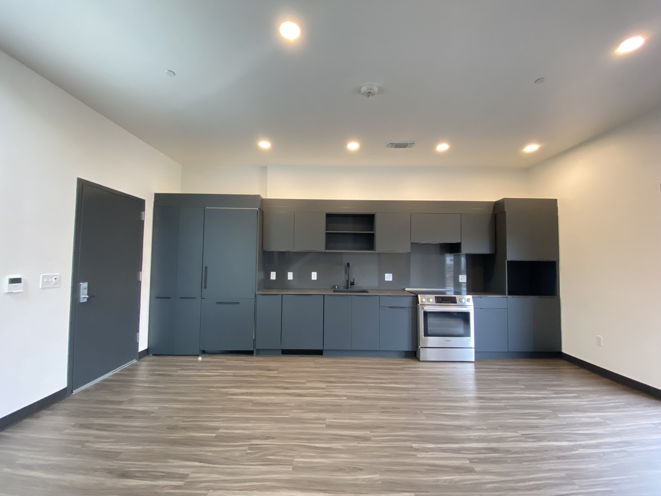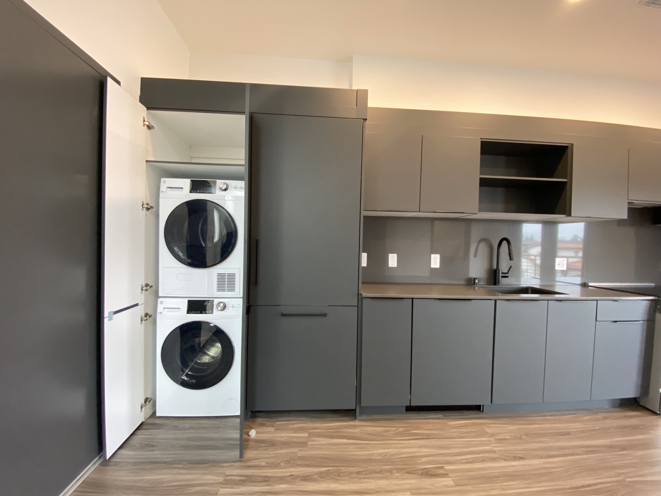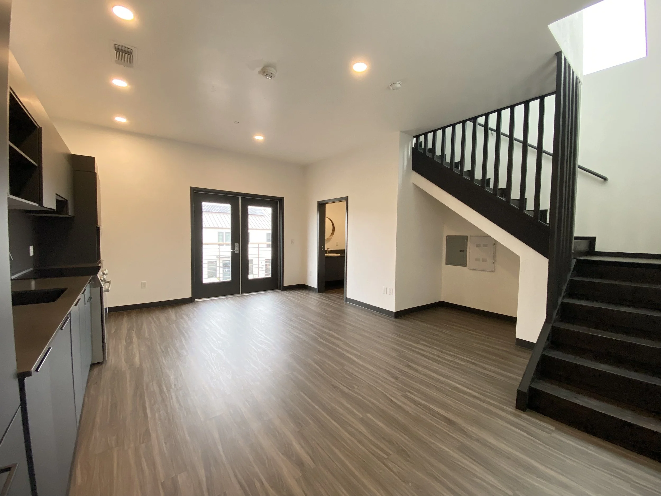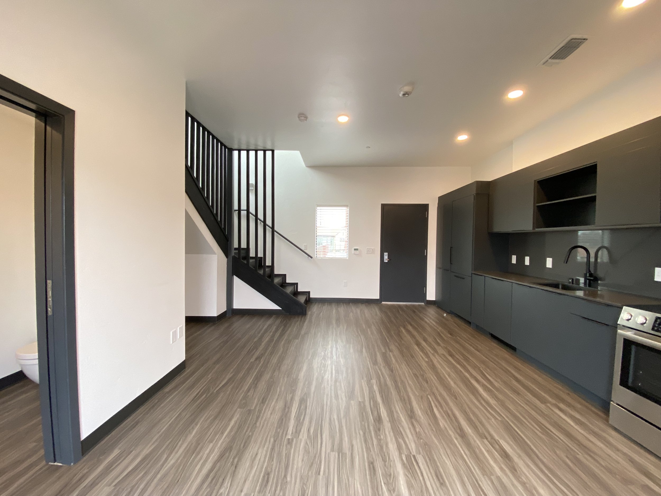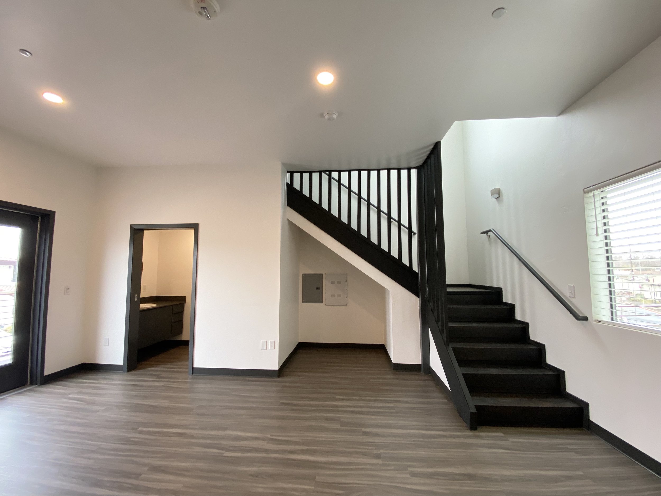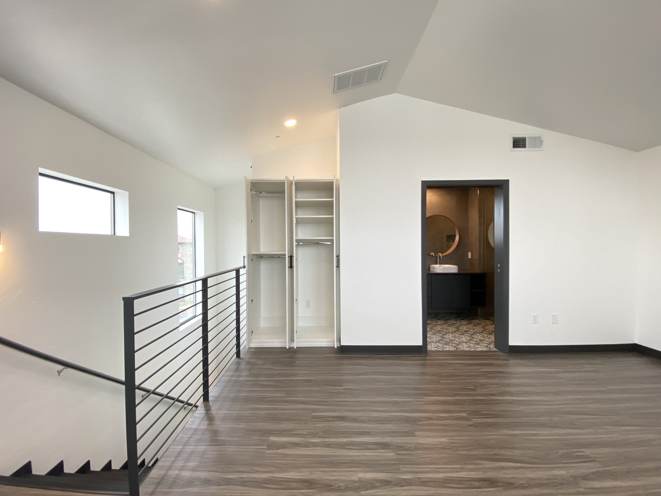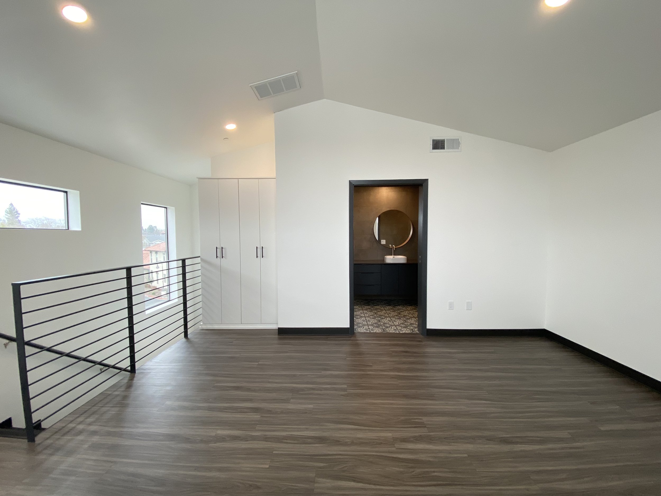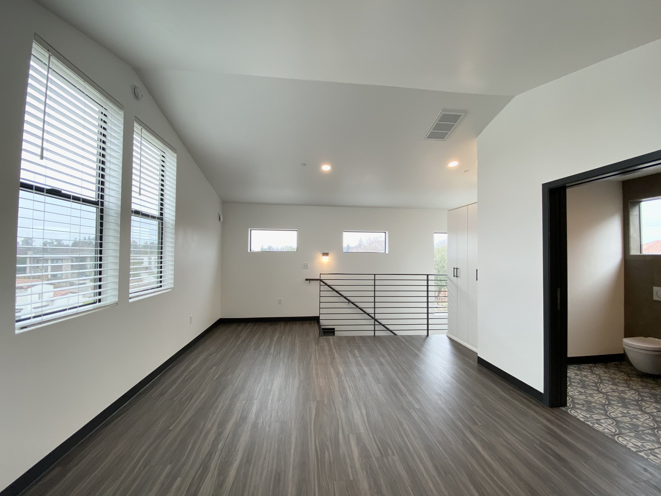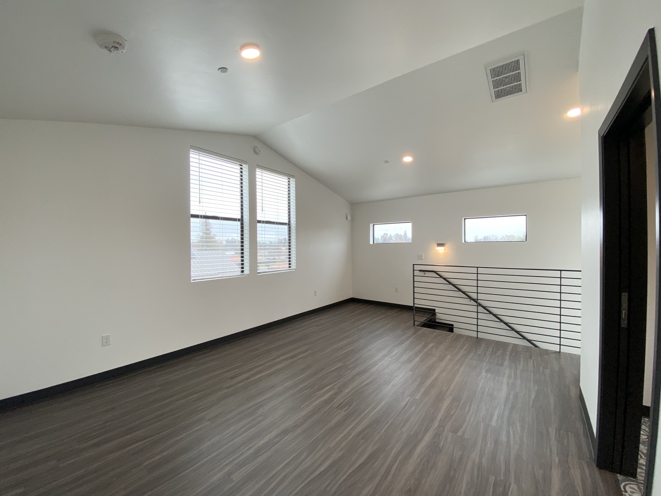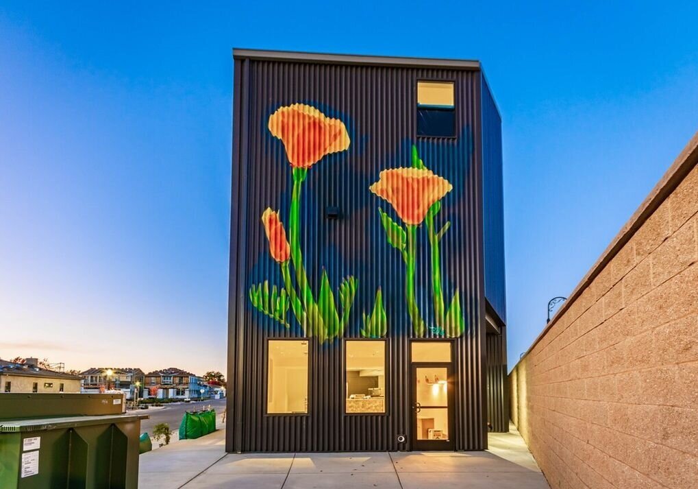533 53rd Street, Unit 207, Sacramento, CA 95819
LEASED
Sutter Triangle is a unique mixed-use project tucked into Sacramento’s (arguably) best neighborhood, East Sacramento. The building is intimate in scale, with only 11 total residences, featuring controlled access from a central lobby that contains an elevator and a central stairway.
This 1,043 sf 2-level residence features 1 bedroom, 1.5 baths, Bosch kitchen appliances with panel covered refrigerators, Duravit plumbing fixtures for kitchen & bath, sleek dark grey kitchens & baths with solid surface counters, tiled bathroom wet rooms with tiled walls, and discrete washer & dryers. Park and endless treetop views. An assigned, covered parking space is included.
Pets are welcome with a $500 pet deposit and $25 per pet per month pet rent. Minimum 12 month lease. Owner pays gas, water, trash and sewer. Resident pays electricity and optional internet/cable.
